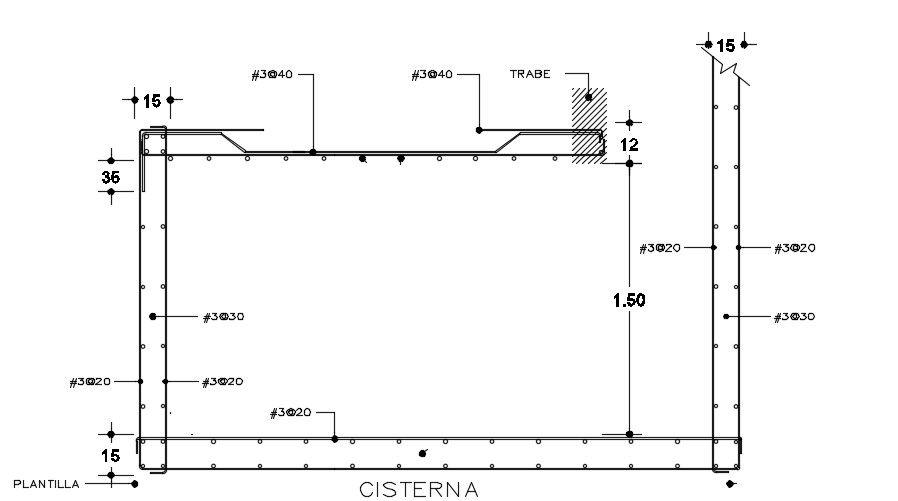Water Tank Design In AutoCAD File
Description
Water Tank Design In AutoCAD File which includes tank capacity, concrete walls, waterproofing coating, template.
File Type:
DWG
File Size:
170 KB
Category::
Dwg Cad Blocks
Sub Category::
Autocad Plumbing Fixture Blocks
type:
Gold
Uploaded by:
