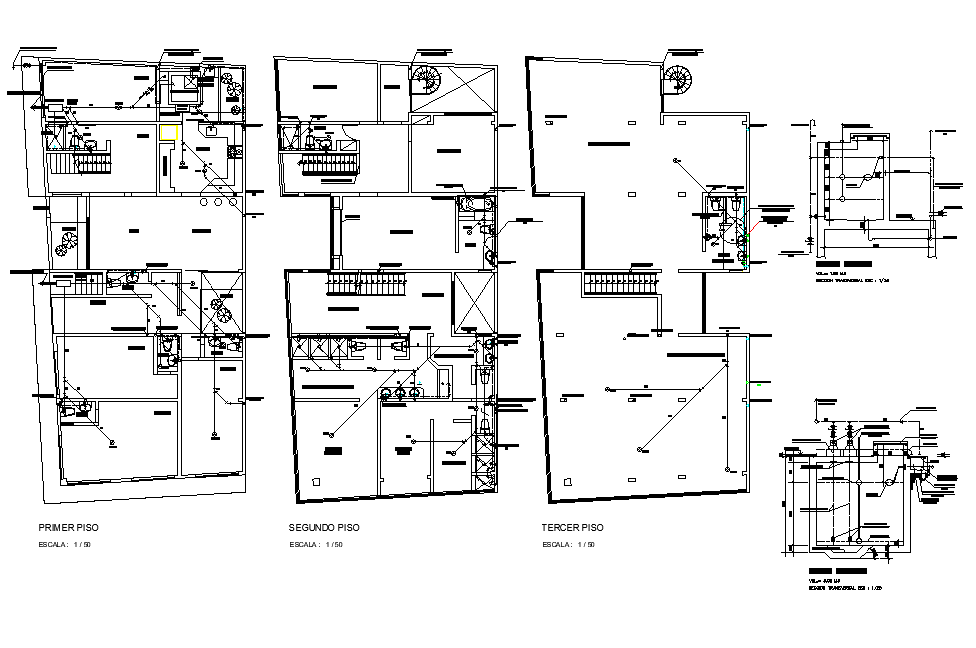Water pipe line hose detail layout file
Description
Water pipe line hose detail layout file, PVC pipe detail, cut out detail, diemnsion detail, naming detail, toilet detail, etc.
File Type:
DWG
File Size:
1.2 MB
Category::
Dwg Cad Blocks
Sub Category::
Autocad Plumbing Fixture Blocks
type:
Gold
Uploaded by:

