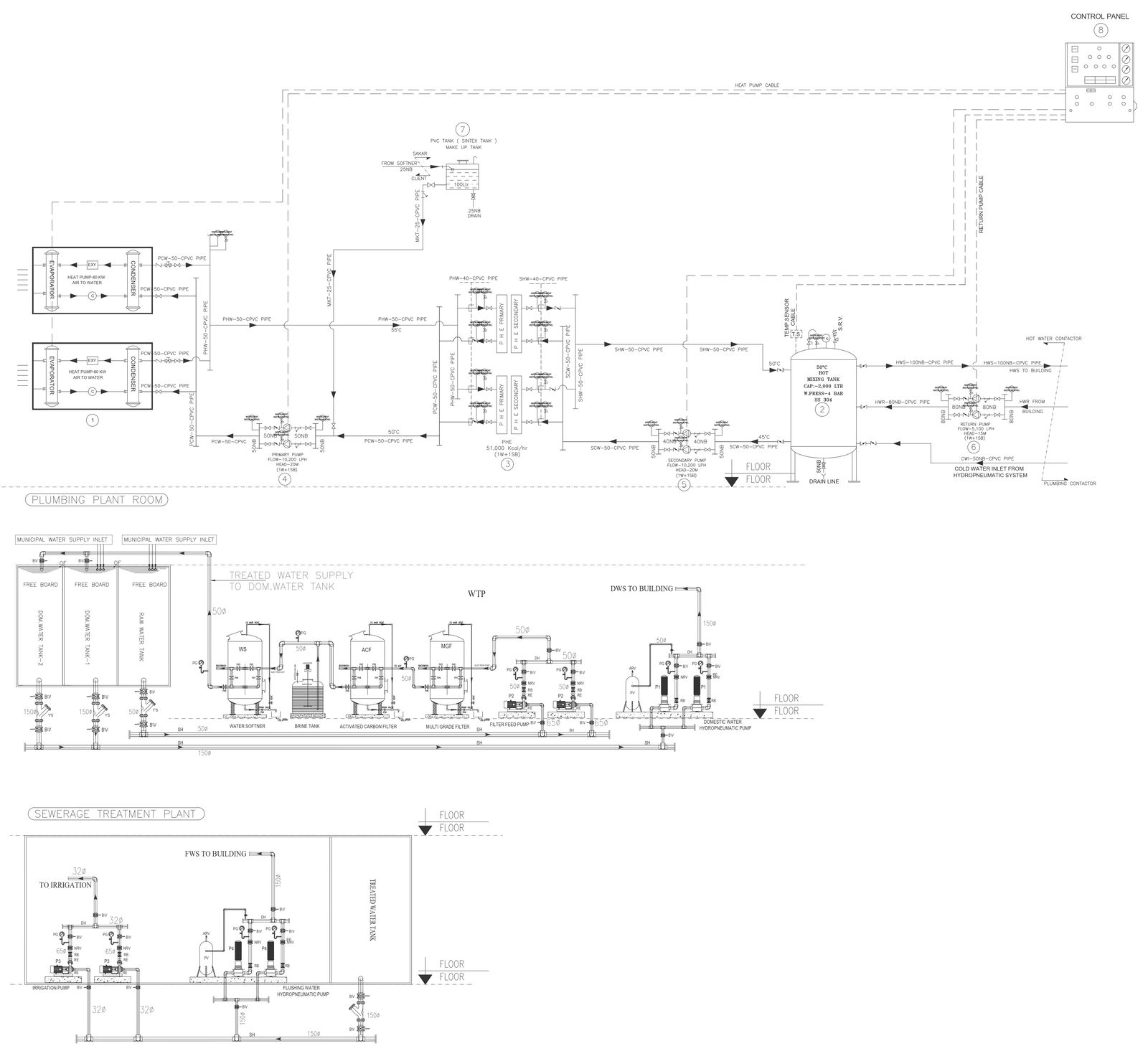Sewerage treatment plant and plumbing plant detail DWG AutoCAD drawing
Description
Discover an extensive DWG AutoCAD drawing detailing sewerage treatment plant and plumbing systems, ideal for enhancing plumbing and architectural projects. This resource offers precise plot details and site analysis, crucial for effective space planning and floor layout optimization. Tailored for architects and designers, it includes detailed sections, column setout plans, and architecture details, ensuring thorough project insights. The drawing also covers bedroom, kitchen, and staircase details, making it versatile for various house design needs. Elevate your designs with intricate façade details and foundation plans, essential for concrete construction and urban development.
File Type:
DWG
File Size:
1005 KB
Category::
Dwg Cad Blocks
Sub Category::
Autocad Plumbing Fixture Blocks
type:
Gold
Uploaded by:

