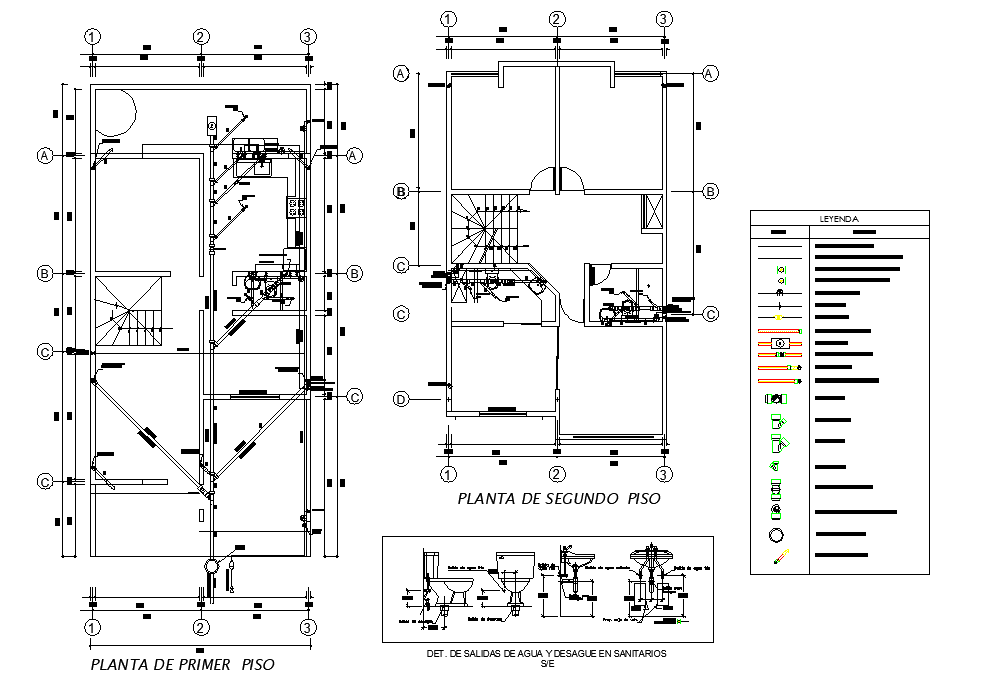Water pipe line house autocad file
Description
Water pipe line house autocad file, PVC pipe line detail, centre lien detail, dimension detail, legend detail, furniture detail in door and window detail, etc.
File Type:
DWG
File Size:
895 KB
Category::
Dwg Cad Blocks
Sub Category::
Autocad Plumbing Fixture Blocks
type:
Gold
Uploaded by:
