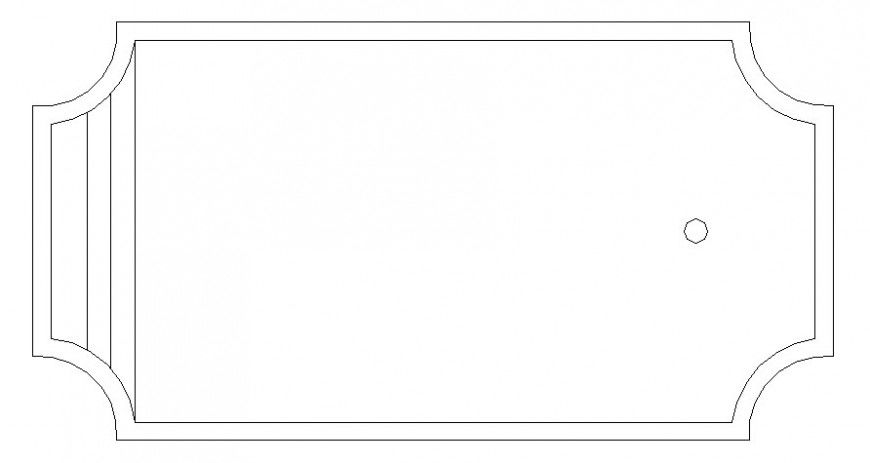2d drawings details of swimming pool design autocad software file
Description
2d drawings details of swimming pool design autocad software file that shows top elevation of pool design along with shape and design details.
File Type:
DWG
File Size:
4 KB
Category::
Dwg Cad Blocks
Sub Category::
Autocad Plumbing Fixture Blocks
type:
Gold
Uploaded by:
Eiz
Luna

