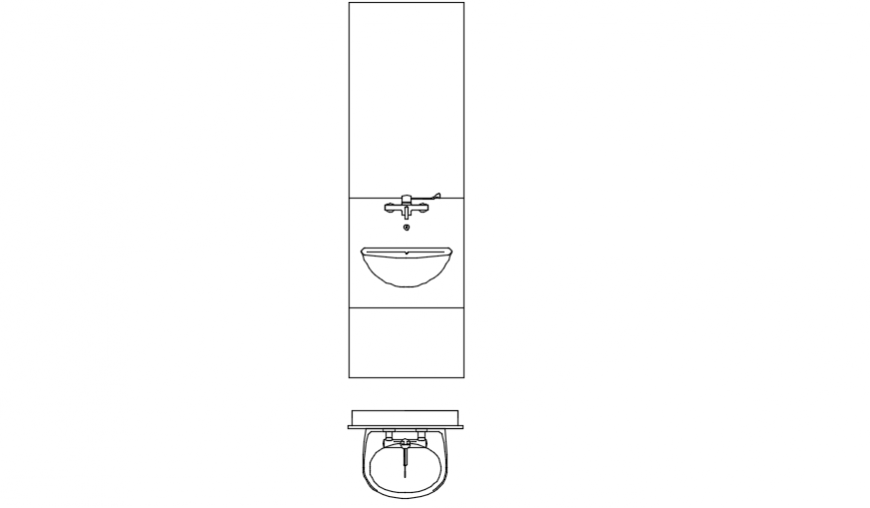Wash basin front elevation detail
Description
Wash basin front elevation detail,here there is 2d detailing of wash basin , tap details in auto cad format
File Type:
DWG
File Size:
29 KB
Category::
Dwg Cad Blocks
Sub Category::
Autocad Plumbing Fixture Blocks
type:
Gold
Uploaded by:
Eiz
Luna
