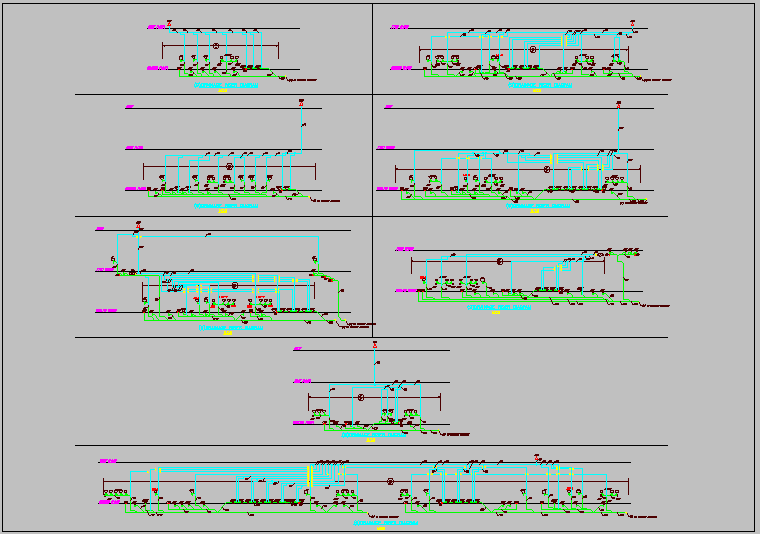Water drainage line dwg file
Description
Water drainage line dwg file with view of line of pipe with view of water drainage and
layout view of its in Water drainage line dwg file .
File Type:
DWG
File Size:
287 KB
Category::
Dwg Cad Blocks
Sub Category::
Autocad Plumbing Fixture Blocks
type:
Gold
Uploaded by:
