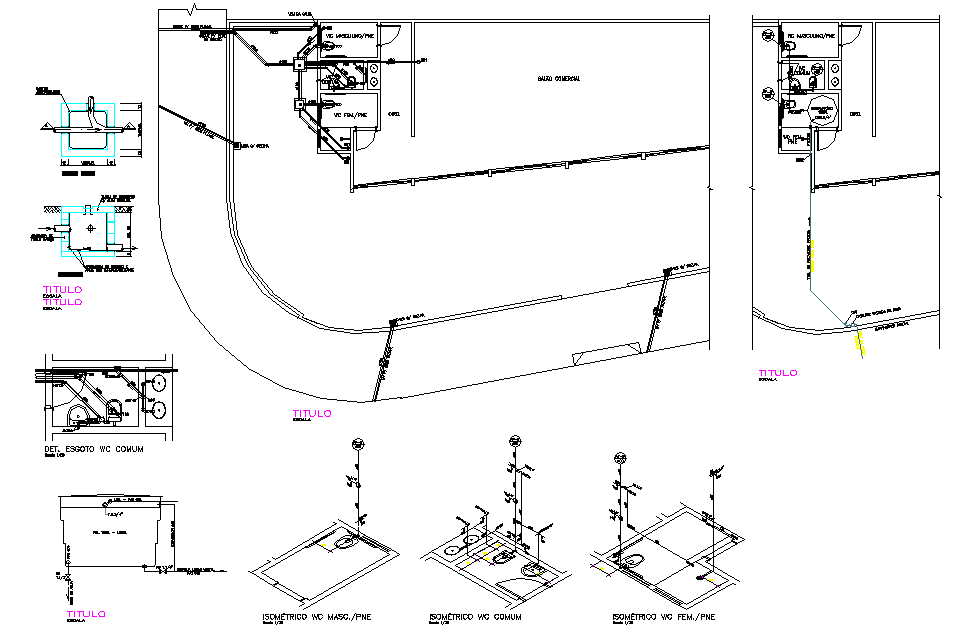Detail of pipe line detail
Description
Detail of pipe line detail, section lien detail, naming detail, PVC pipe detail, main hole detail, etc.
File Type:
DWG
File Size:
748 KB
Category::
Dwg Cad Blocks
Sub Category::
Autocad Plumbing Fixture Blocks
type:
Gold
Uploaded by:
