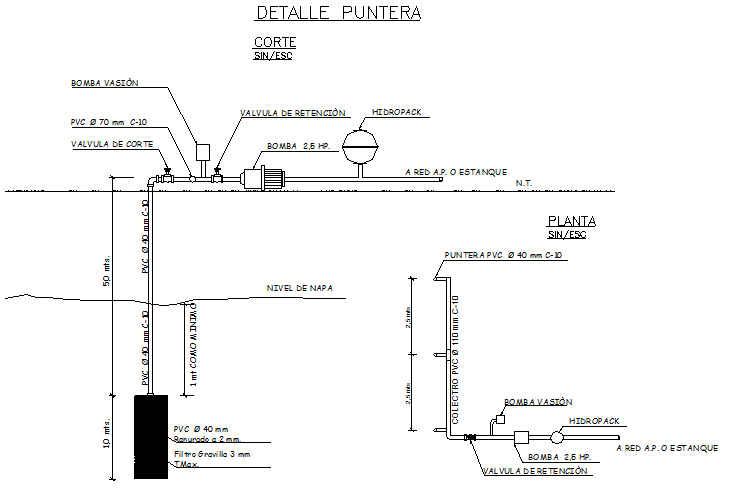Installation of water extraction in rural zone plan detail dwg file
Description
Installation of water extraction in rural zone plan detail dwg file, with naming detail, PVC pipe detail, dimension detail, etc.
File Type:
DWG
File Size:
41 KB
Category::
Dwg Cad Blocks
Sub Category::
Autocad Plumbing Fixture Blocks
type:
Gold
Uploaded by:
