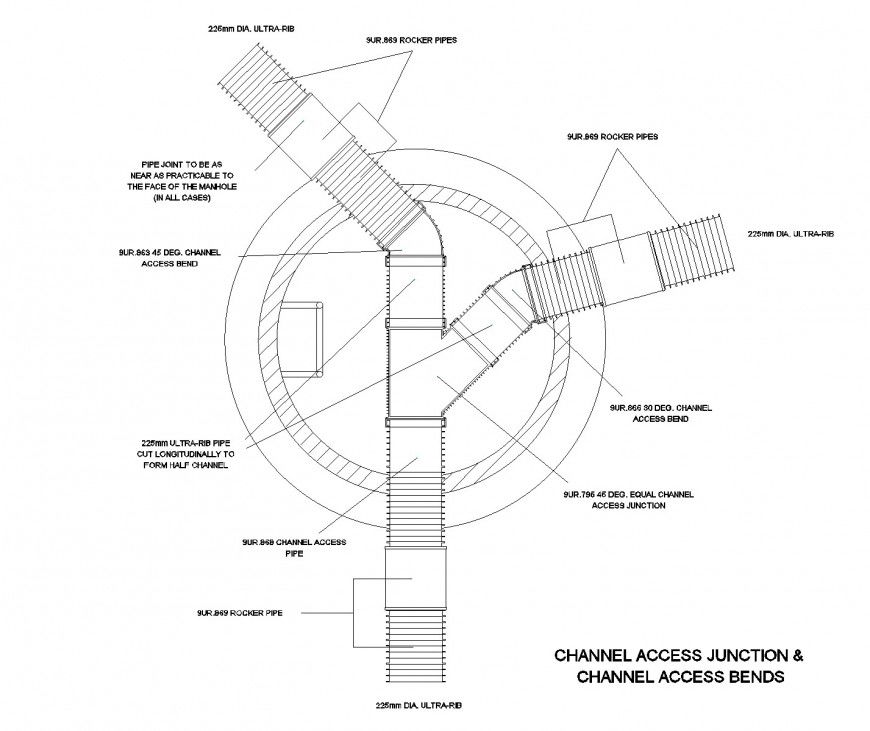Manhole channel access junction plan dwg file
Description
Manhole channel access junction plan dwg file, dimension detail, anmig detail, hatching detail, pipe line detail, etc.
File Type:
DWG
File Size:
153 KB
Category::
Dwg Cad Blocks
Sub Category::
Autocad Plumbing Fixture Blocks
type:
Gold
Uploaded by:
Eiz
Luna

