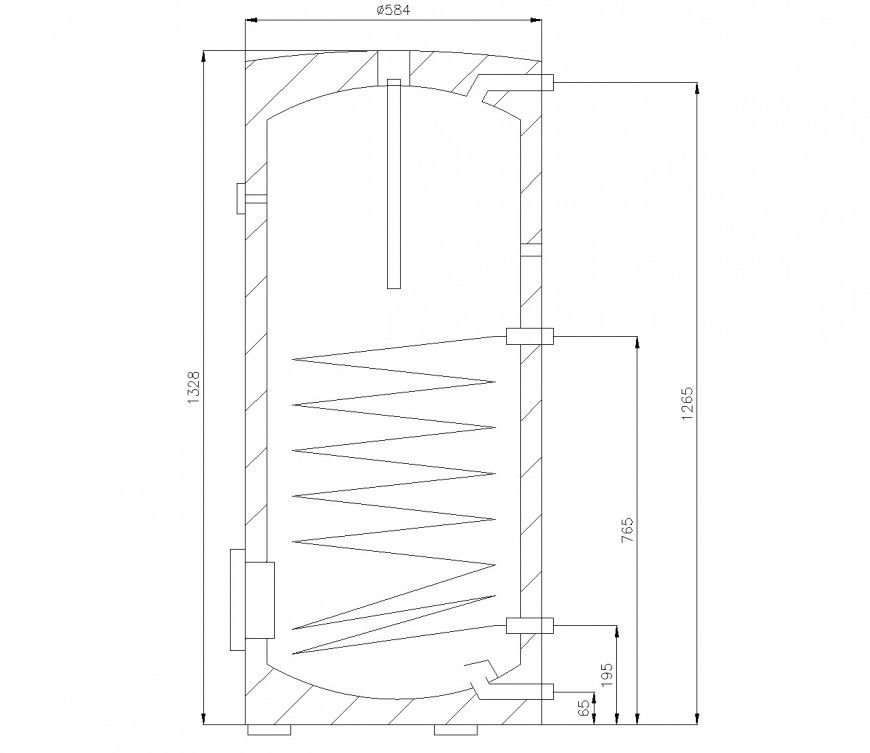Diaphragm valve plan layout file
Description
Diaphragm valve plan layout file, section line detail, nut bolt detail, circle radius detail, wooden plate detail, reinforcement detail, line plan detail, not to scale detail, etc.
File Type:
DWG
File Size:
67 KB
Category::
Dwg Cad Blocks
Sub Category::
Autocad Plumbing Fixture Blocks
type:
Gold
Uploaded by:
Eiz
Luna
