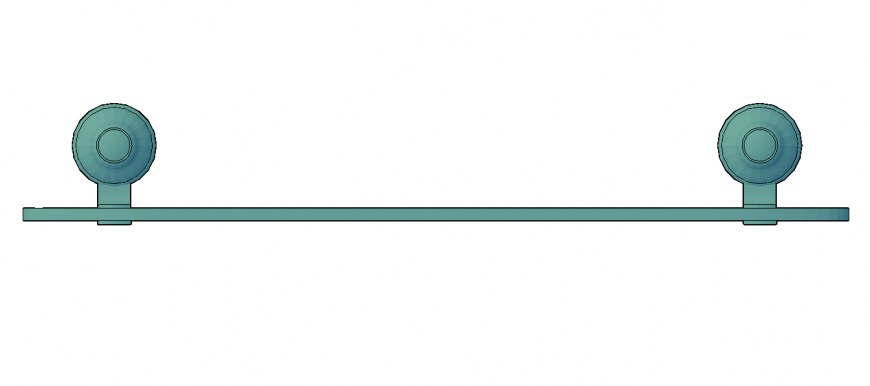Plumbing units detail elevation 3d model layout dwg file
Description
Plumbing units detail elevation 3d model layout dwg file, top elevation detail, shower detail, pipe detail, hatching detail, color detail, etc.
File Type:
DWG
File Size:
87 KB
Category::
Dwg Cad Blocks
Sub Category::
Autocad Plumbing Fixture Blocks
type:
Gold
Uploaded by:
Eiz
Luna

