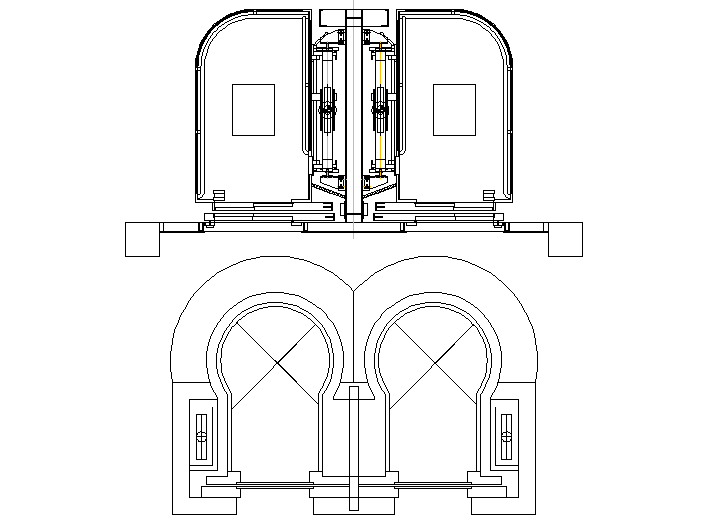Panoramic elevator plant detail dwg file
Description
Panoramic elevator plant detail dwg file, with shaft detail, centre line detail, etc.
File Type:
DWG
File Size:
103 KB
Category::
Dwg Cad Blocks
Sub Category::
Autocad Plumbing Fixture Blocks
type:
Free
Uploaded by:
