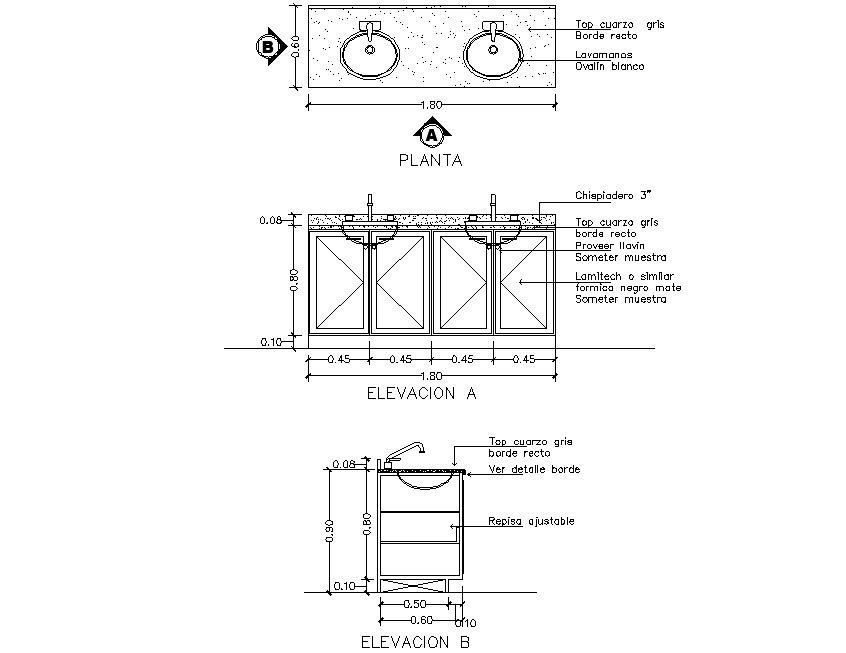Double sink plan and elevation autocad file
Description
Double sink plan and elevation autocad file, dimension detail, naming detail, elevation A-A’ detail, elevation B-B’ detail, etc.
File Type:
DWG
File Size:
8 MB
Category::
Dwg Cad Blocks
Sub Category::
Autocad Plumbing Fixture Blocks
type:
Gold
Uploaded by:
