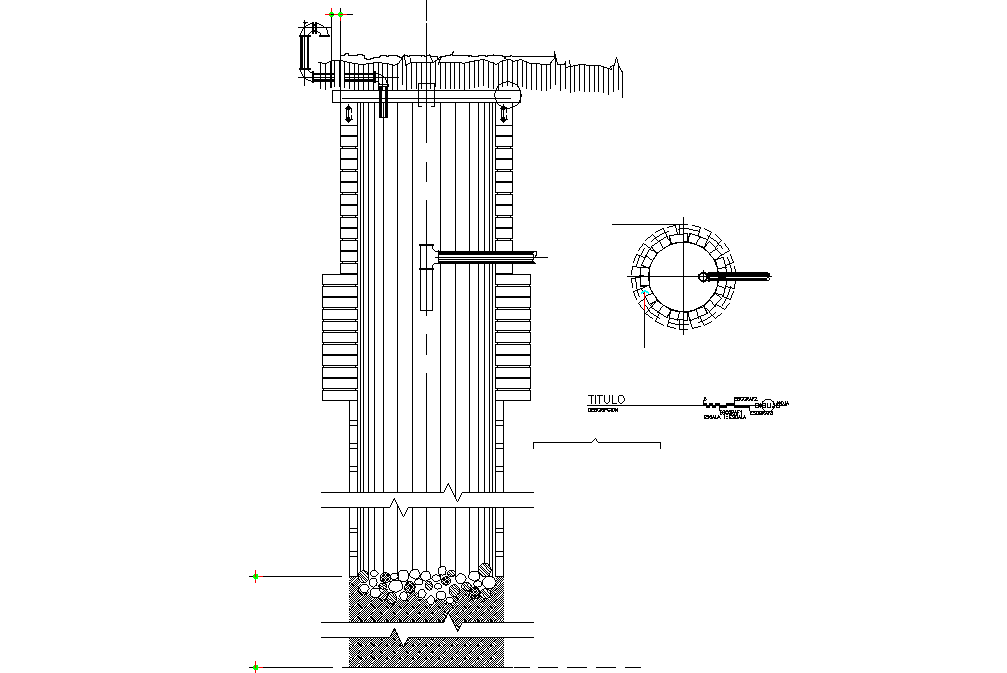Detail of drain plan and elevation dwg file
Description
Detail of drain plan and elevation dwg file, dimension detail, centre line plan detail, stone detail, hatching detail, cut out detail, pipe line detail, etc.
File Type:
DWG
File Size:
1.3 MB
Category::
Details
Sub Category::
Autocad Plumbing Fixture Blocks
type:
Free
Uploaded by:
