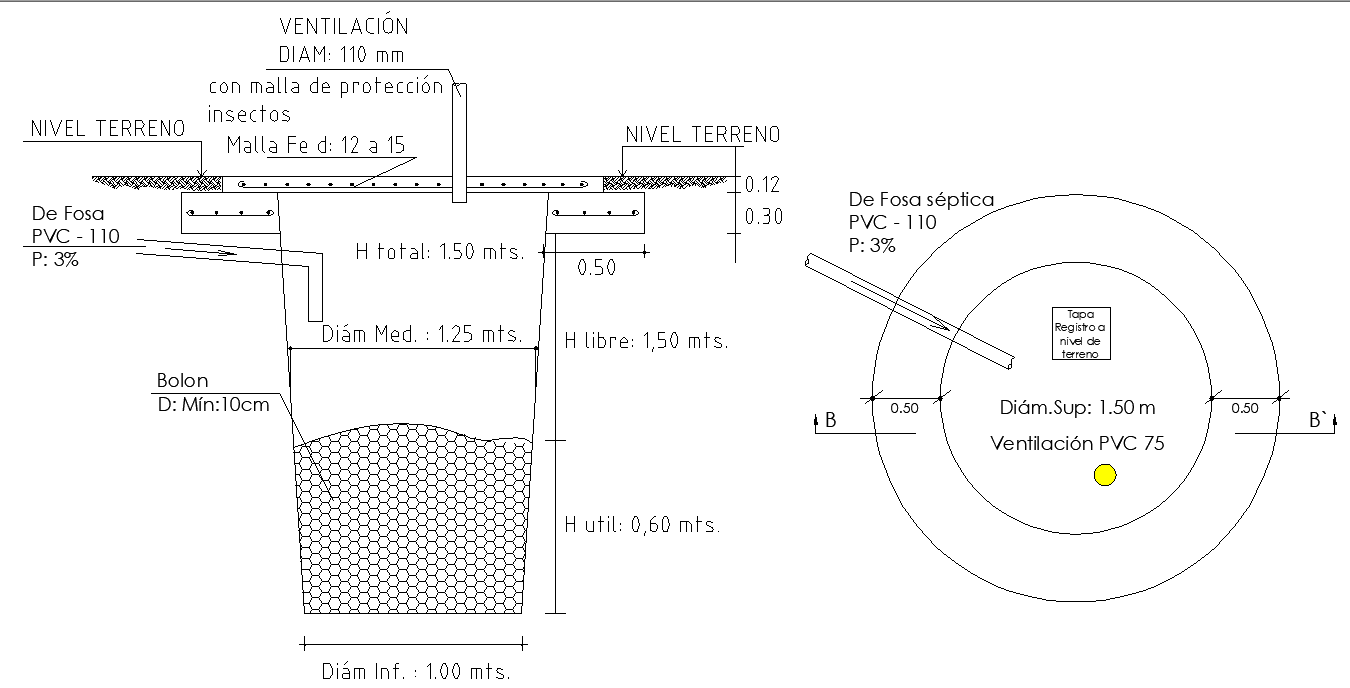Sewer plan and section autocad file
Description
Sewer plan and section autocad file, section line detail, dimension detail, naming detail, soil water detail, water flow detail, etc.
File Type:
DWG
File Size:
3 MB
Category::
Dwg Cad Blocks
Sub Category::
Autocad Plumbing Fixture Blocks
type:
Gold
Uploaded by:

