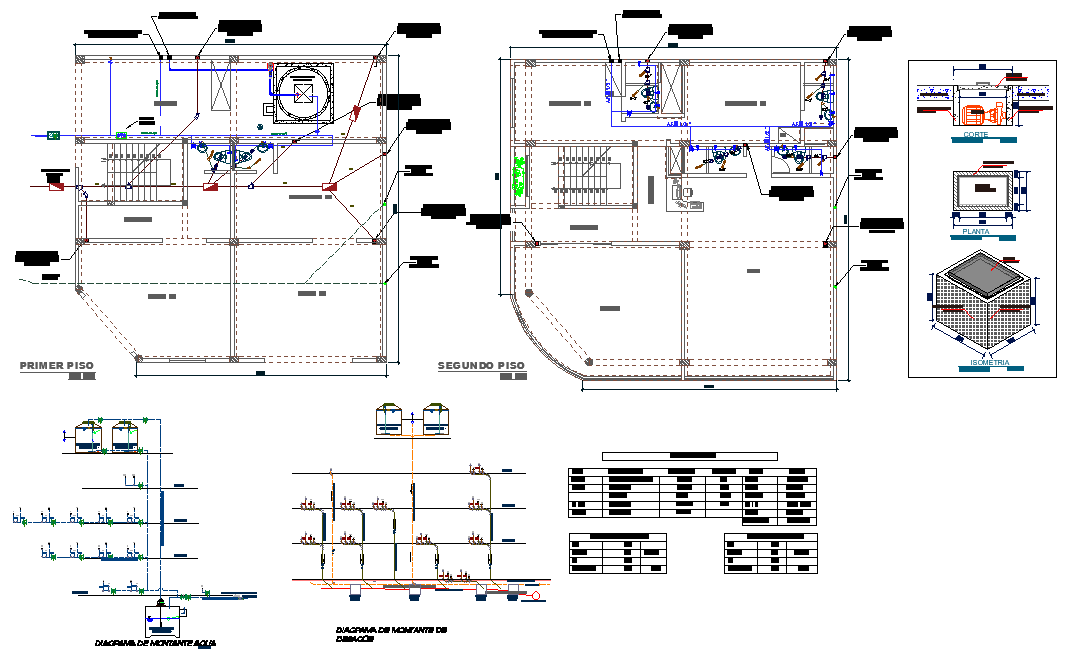Tank circuit plan and section layout file
Description
Tank circuit plan and section layout file, dimension detail, naming detail, tank plan and section plan detail, table specification detail, hatching detail, etc.
File Type:
DWG
File Size:
5.1 MB
Category::
Dwg Cad Blocks
Sub Category::
Autocad Plumbing Fixture Blocks
type:
Gold
Uploaded by:

