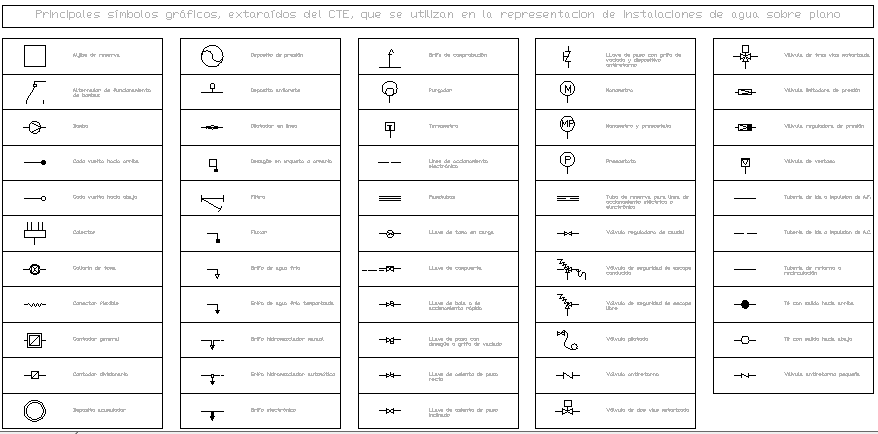Symbols for Water Installation dwg file
Description
Symbols for Water Installation dwg file.
Symbols for Water Installation that includes main graphic symbols which used in exterior of the CTE which used in the representation of water facilities in plane.
File Type:
DWG
File Size:
54 KB
Category::
Dwg Cad Blocks
Sub Category::
Autocad Plumbing Fixture Blocks
type:
Gold
Uploaded by:

