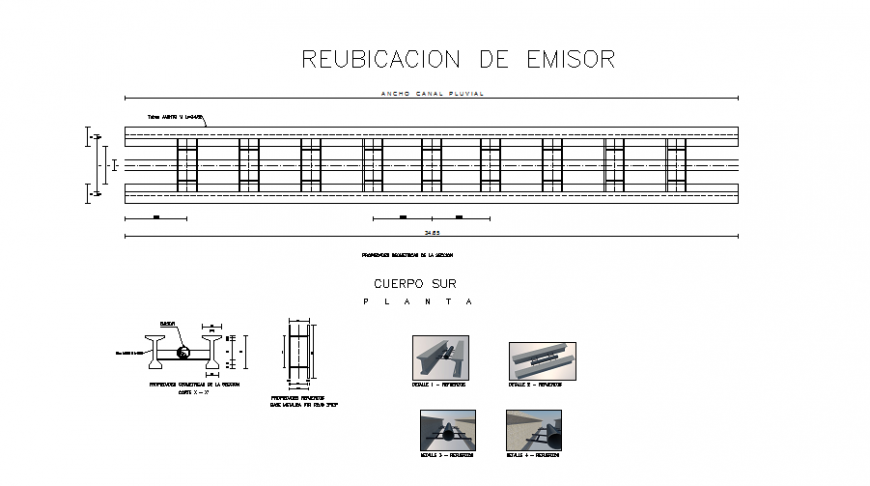A Crossing pipe plan and section layout file
Description
A Crossing pipe plan and section layout file, dimension detail, naming detail, hidden line detail, pipeline detail, top elevation detail, section A-A’ detail, thickness detail, cross-section line detail, kitec line plan detail, etc.
File Type:
DWG
File Size:
56 KB
Category::
Dwg Cad Blocks
Sub Category::
Autocad Plumbing Fixture Blocks
type:
Gold
Uploaded by:
Eiz
Luna

