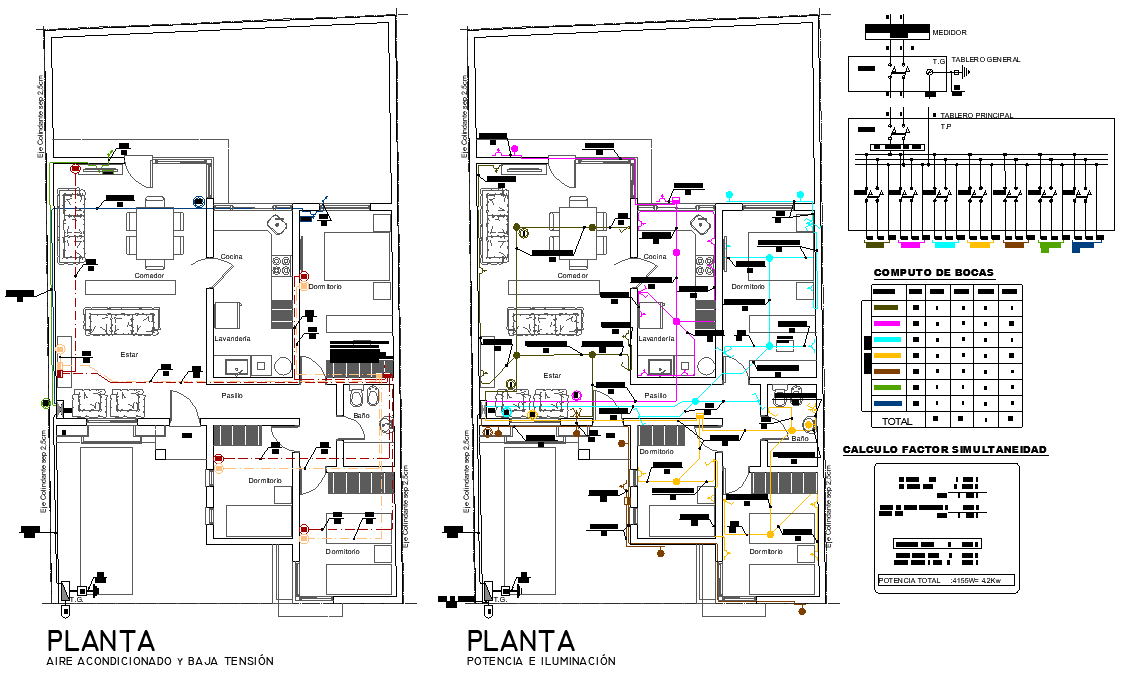Water pipe line house plan autocad file
Description
Water pipe line house plan autocad file, circuit detail, table specification detail, dimension detail, naming detail, furniture detail in door, window, table, chair, cub board and sofa detail, etc.
File Type:
DWG
File Size:
284 KB
Category::
Dwg Cad Blocks
Sub Category::
Autocad Plumbing Fixture Blocks
type:
Gold
Uploaded by:
