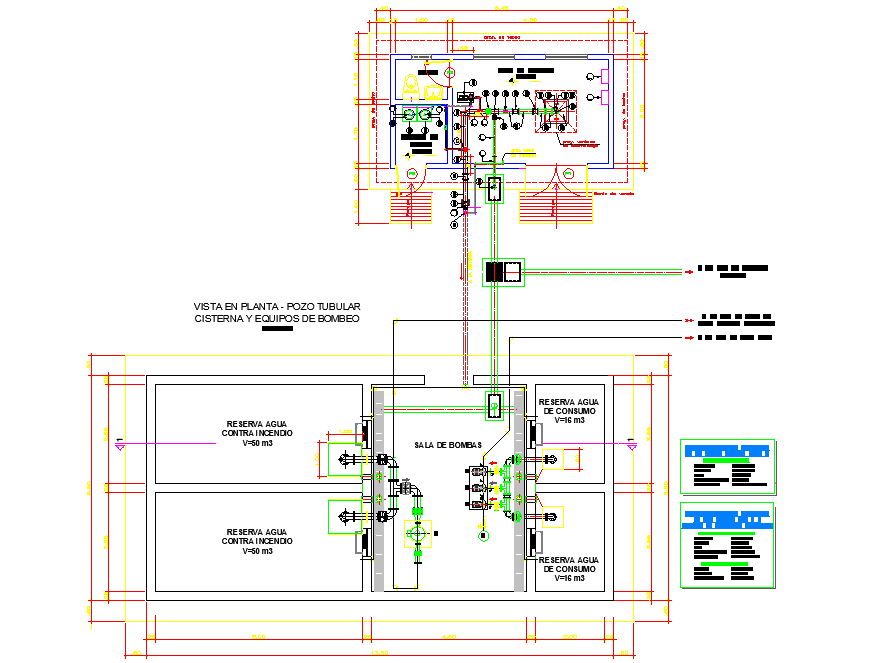Drilling of wells plan and section autoacd file
Description
Drilling of wells plan and section autoacd file, dimension detail, naming detail, section line detail, specification detail, pipe line detail, furniture detail in door and window detail, etc.
File Type:
DWG
File Size:
741 KB
Category::
Dwg Cad Blocks
Sub Category::
Autocad Plumbing Fixture Blocks
type:
Gold
Uploaded by:
