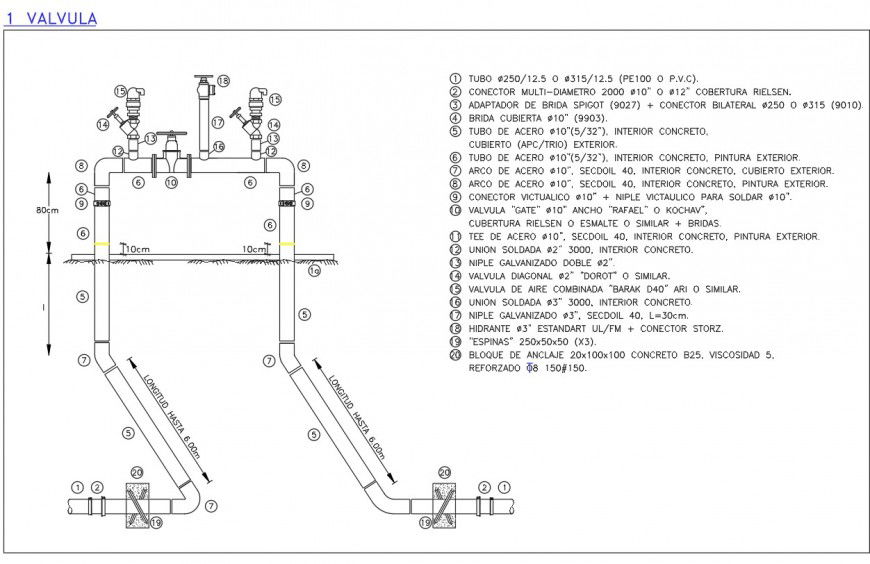Detail of valve pipe line plan dwg file
Description
Detail of valve pipe line plan dwg file, numbering detail, naming detail, specification detail, dimension detail, naming detail, etc.
File Type:
DWG
File Size:
182 KB
Category::
Dwg Cad Blocks
Sub Category::
Autocad Plumbing Fixture Blocks
type:
Gold
Uploaded by:
Eiz
Luna
