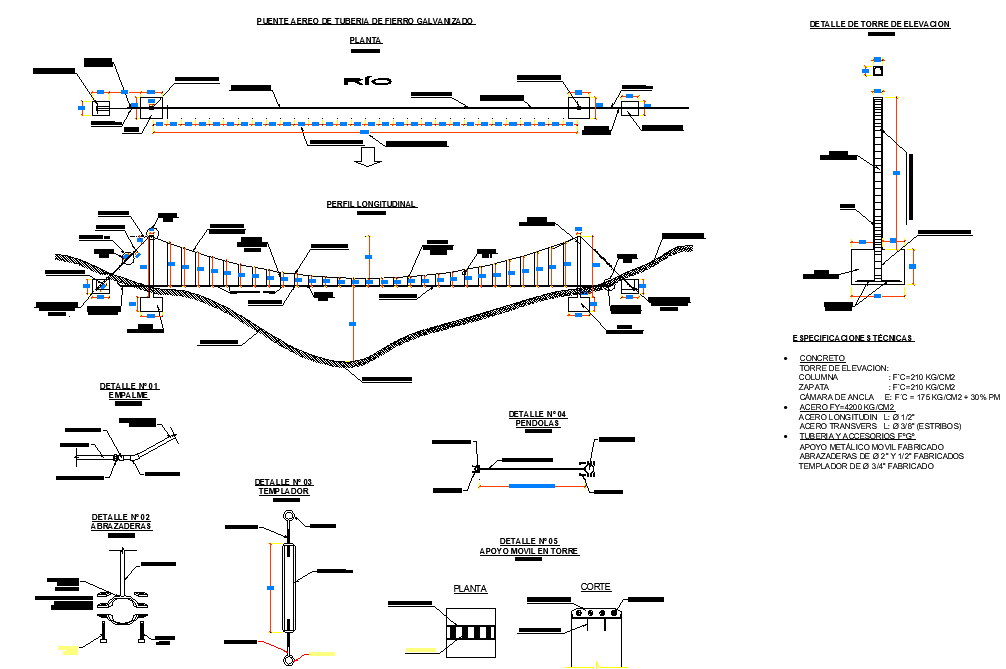Air pass plan and section autocad file
Description
Air pass plan and section autocad file, dimensions detail, naming detail, foundation section detail, specification detail, hook detail, bolt nut detail, reinforcement detail, etc.
File Type:
DWG
File Size:
195 KB
Category::
Dwg Cad Blocks
Sub Category::
Autocad Plumbing Fixture Blocks
type:
Gold
Uploaded by:

