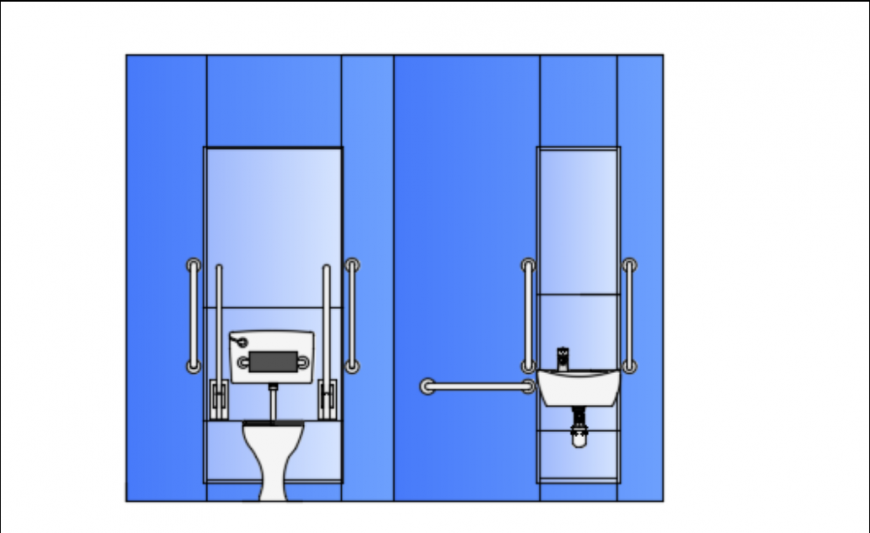Material finish elevation of bathroom
Description
Material finish elevation of bathroom,Bathroom elevation design dwg file, wc detailing with dimensions , plumbing and piping details in auto cad format
File Type:
DWG
File Size:
293 KB
Category::
Dwg Cad Blocks
Sub Category::
Autocad Plumbing Fixture Blocks
type:
Gold
Uploaded by:
Eiz
Luna
