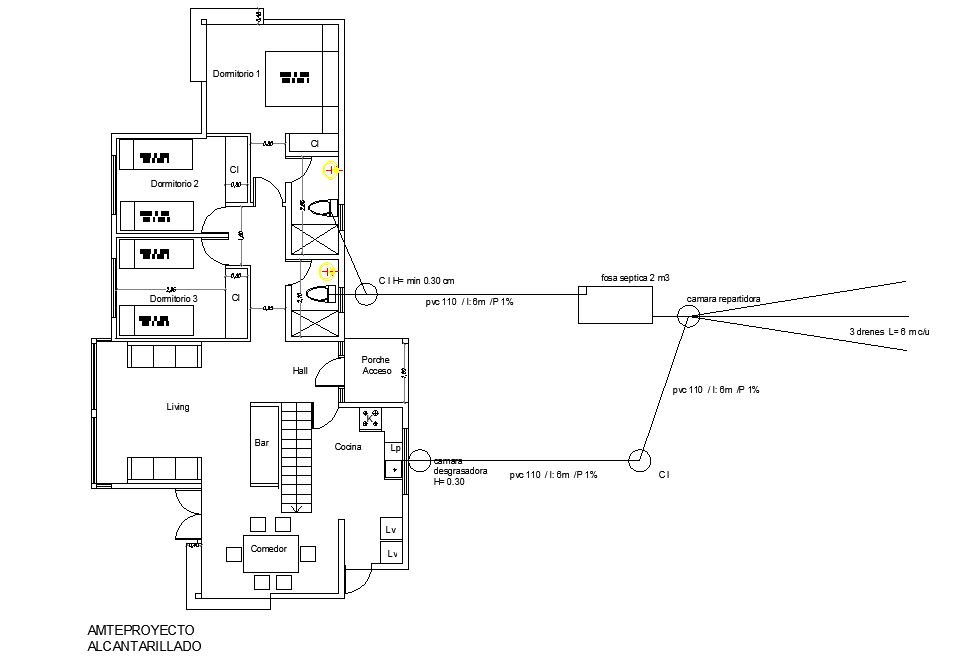Water pipe house plan layout file
Description
Water pipe house plan layout file, dimension detail, naming detail, cut out detail, toilet detail, furniture detail in door, table, chair, bed and window detail, stair detail, etc.
File Type:
DWG
File Size:
345 KB
Category::
Dwg Cad Blocks
Sub Category::
Autocad Plumbing Fixture Blocks
type:
Gold
Uploaded by:
