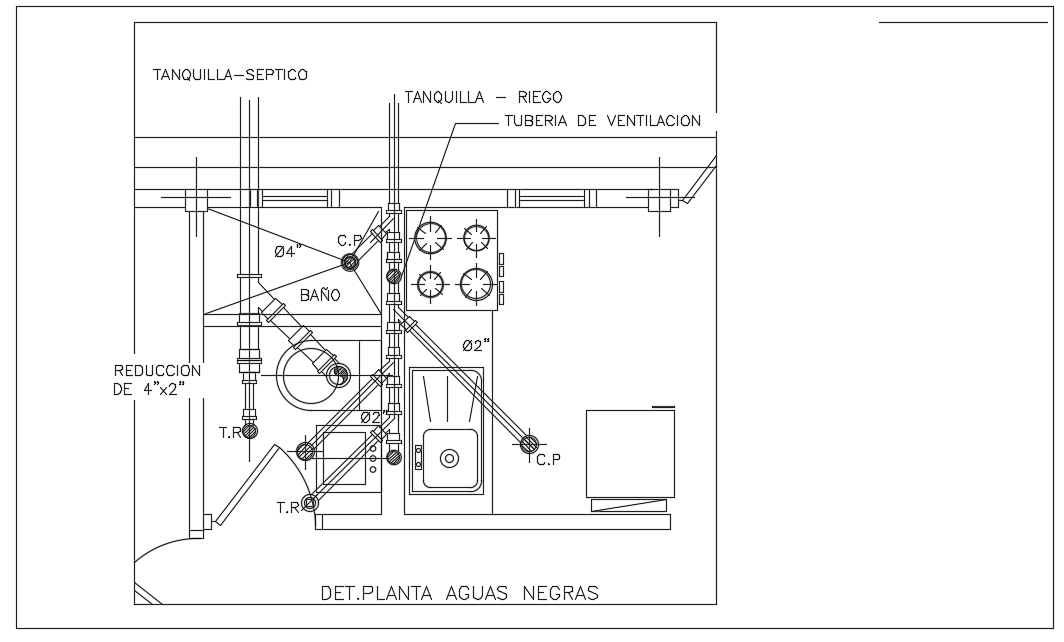10x7m house kitchen and bathroom black water plan
Description
10x7m house kitchen and bathroom black water plan is given in this file. Here, the detailed water line is provided to the kitchen, and bathroom.
File Type:
DWG
File Size:
225 KB
Category::
Dwg Cad Blocks
Sub Category::
Autocad Plumbing Fixture Blocks
type:
Gold
Uploaded by:
