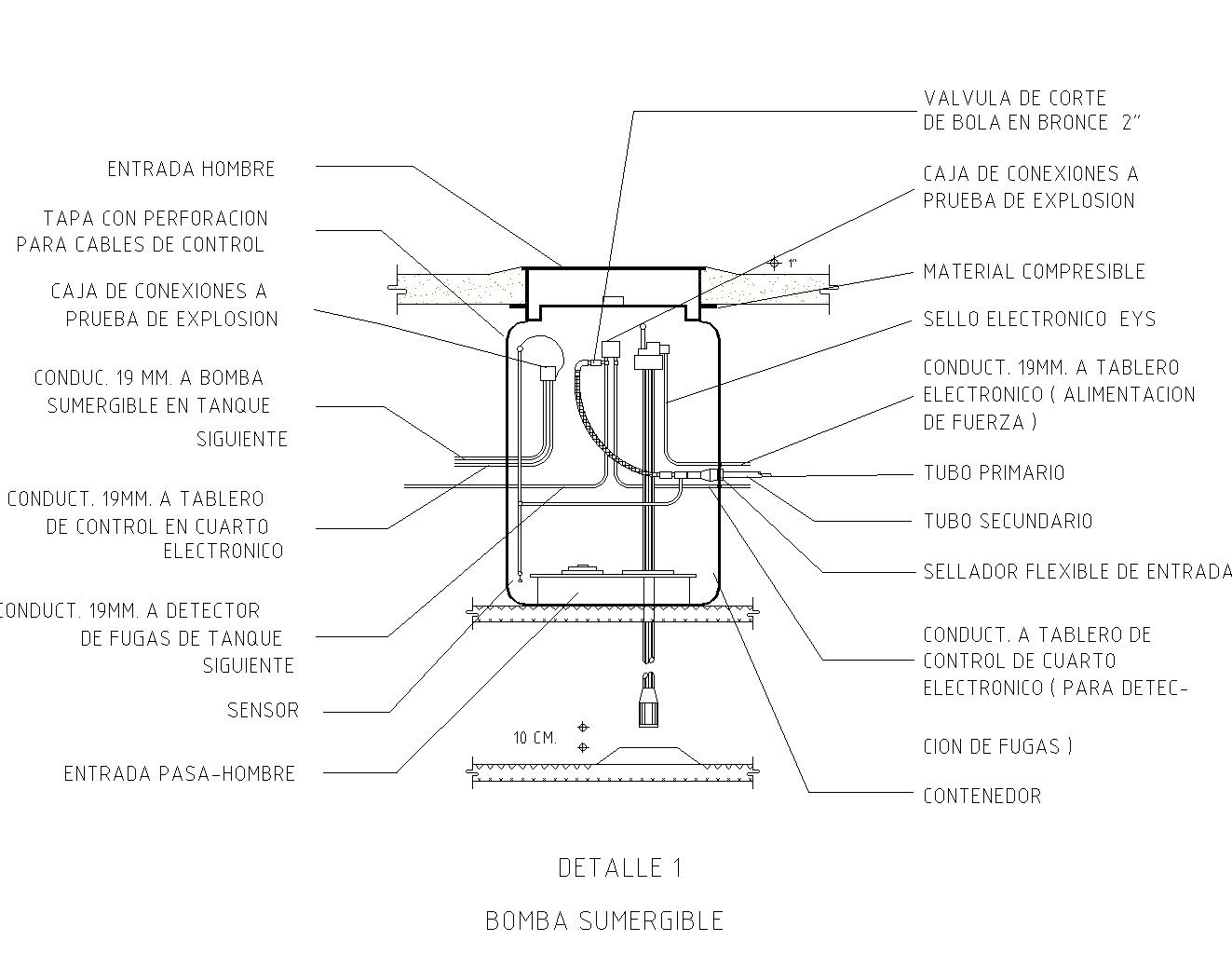Submergible pump plan layout file
Description
Submergible pump plan layout file, naming detail, bolt nut detail, dimension detail, cut out detail, etc.
File Type:
DWG
File Size:
37 KB
Category::
Dwg Cad Blocks
Sub Category::
Autocad Plumbing Fixture Blocks
type:
Gold
Uploaded by:
