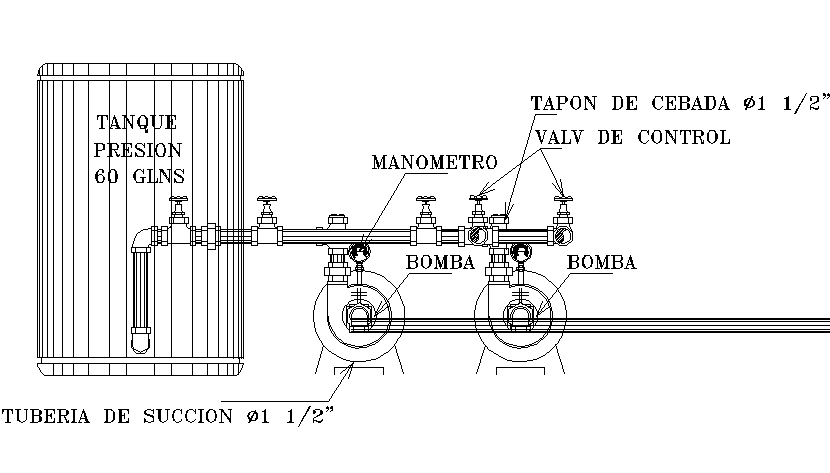Plumbing water filter detail dwg file
Description
Plumbing water filter detail dwg file, including elevation pipe detail, naming detail, dimension detail, lock detail, etc.
File Type:
DWG
File Size:
638 KB
Category::
Dwg Cad Blocks
Sub Category::
Autocad Plumbing Fixture Blocks
type:
Gold
Uploaded by:
