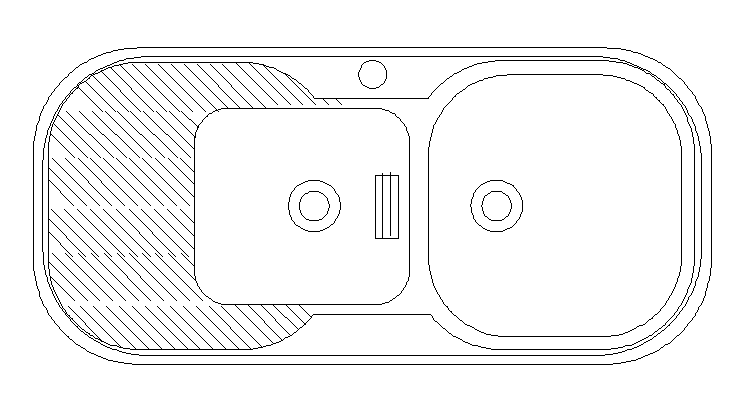Oval and rectangular shaped wash basin details
Description
Kitchen rectangular wash basin dwg file, alluminium kitchen wash basin details in auto cad format
File Type:
DWG
File Size:
56 KB
Category::
Dwg Cad Blocks
Sub Category::
Autocad Plumbing Fixture Blocks
type:
Free
Uploaded by:
