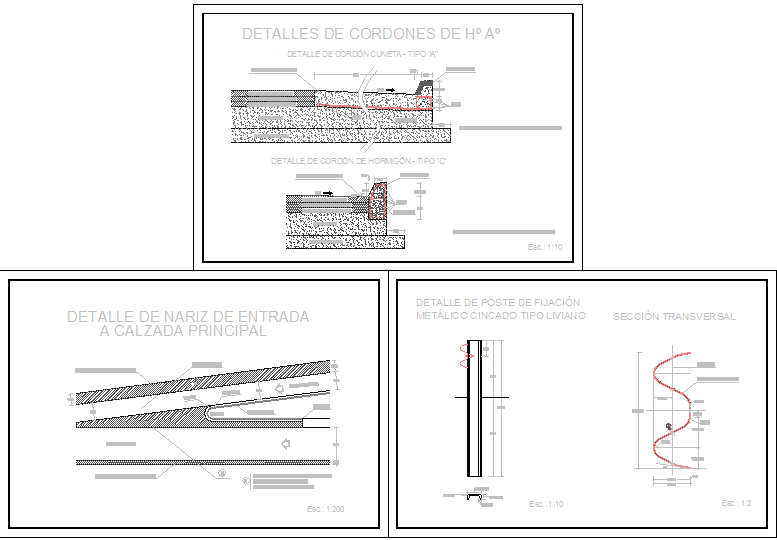Details of gutter cord of street
Description
Here is the detailed autocad dwg of plan and elevations of details of gutter cord of street and its sectional elevation.
File Type:
DWG
File Size:
55 KB
Category::
Dwg Cad Blocks
Sub Category::
Autocad Plumbing Fixture Blocks
type:
Gold
Uploaded by:
apurva
munet
