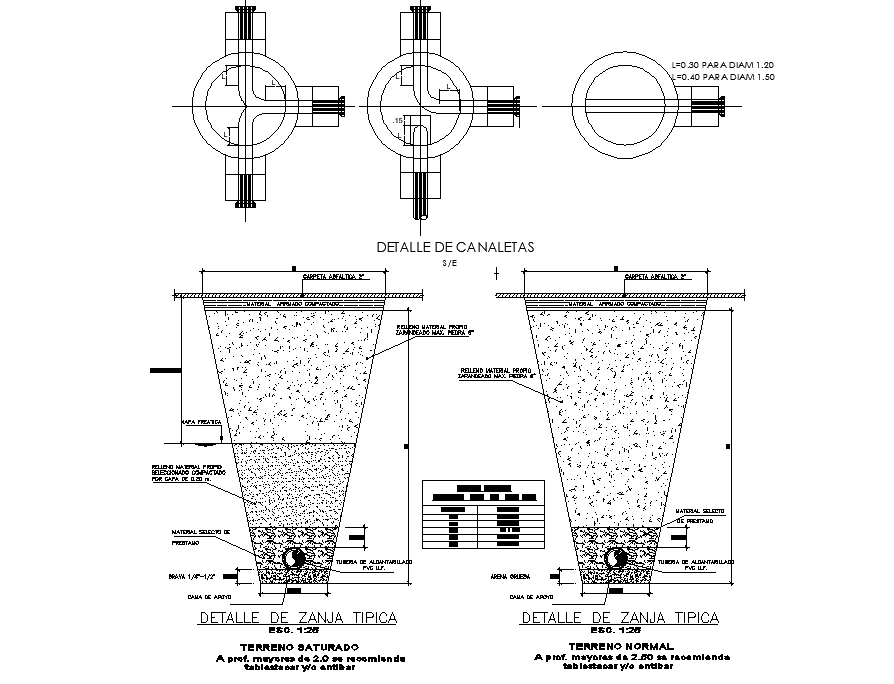Ditch and canal typical detail dwg file
Description
Ditch and canal typical detail dwg file, dimension detail, naming detail, soile detail, reinfriceemnt detail, pipe detail, etc.
File Type:
DWG
File Size:
716 KB
Category::
Dwg Cad Blocks
Sub Category::
Autocad Plumbing Fixture Blocks
type:
Gold
Uploaded by:
