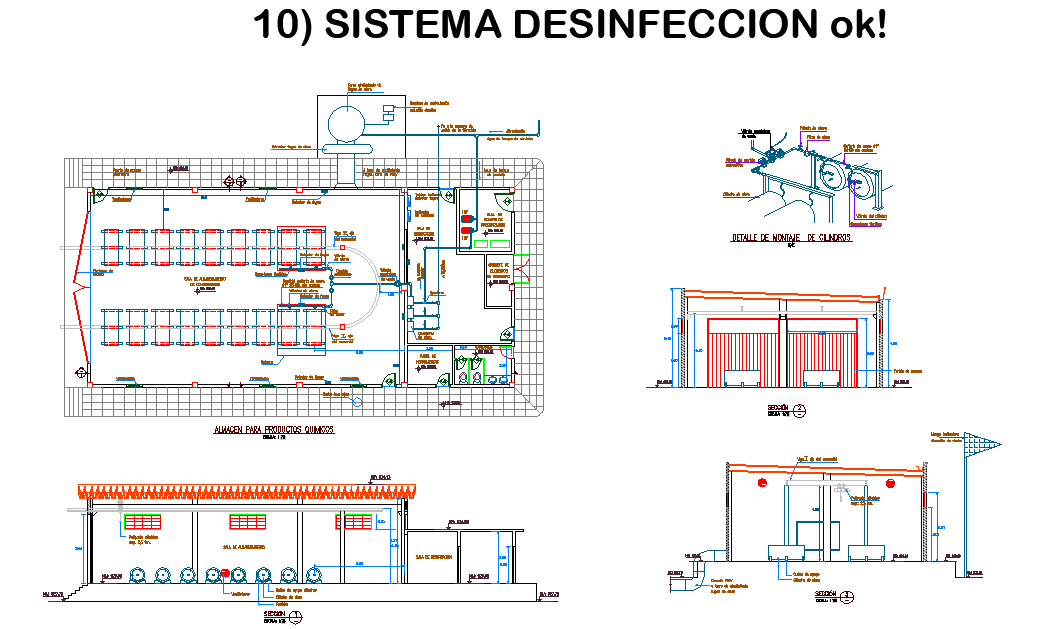Disinfection system plan and section autocad file
Description
Disinfection system plan and section autocad file, section A-A’ detail, section B-B’ detail, diemsnion detail, furniture detail, naming detail, hatching detail, toilet detail, etc.
File Type:
DWG
File Size:
4.3 MB
Category::
Dwg Cad Blocks
Sub Category::
Autocad Plumbing Fixture Blocks
type:
Gold
Uploaded by:
