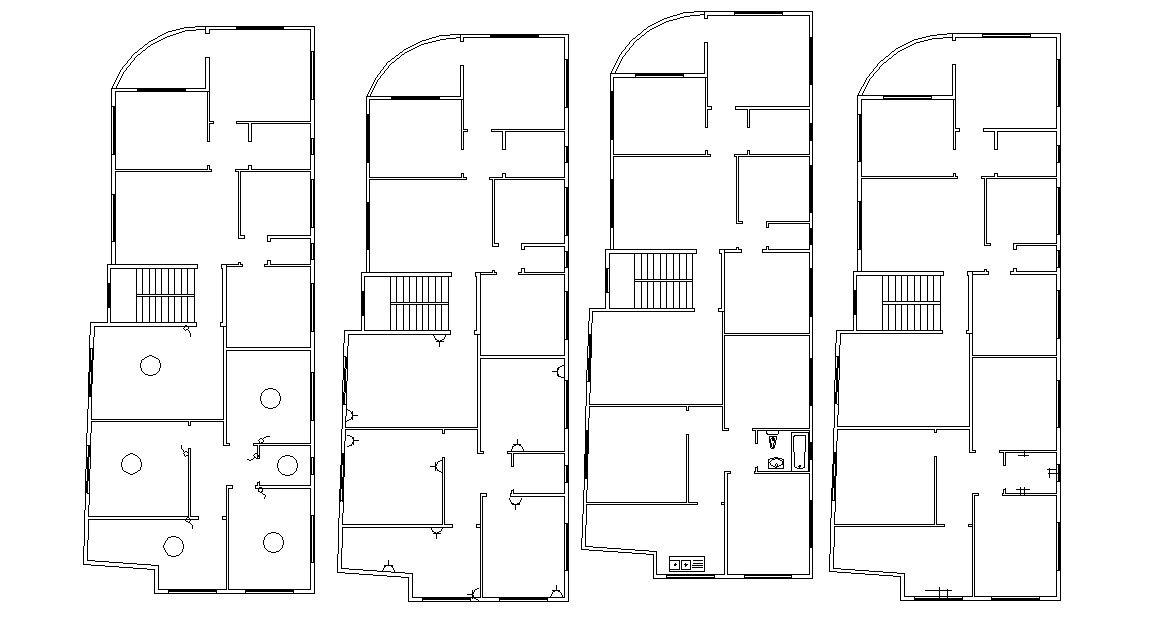Four Plans Of House With Plumbing And Electrical Design
Description
this is the drawing of residential apartment building design with plumbing details, electrical ceiling point, switchboard in wall. toilet and kitchen sanitary marking in plan.
File Type:
DWG
File Size:
226 KB
Category::
Dwg Cad Blocks
Sub Category::
Autocad Plumbing Fixture Blocks
type:
Free
Uploaded by:
Rashmi
Solanki

