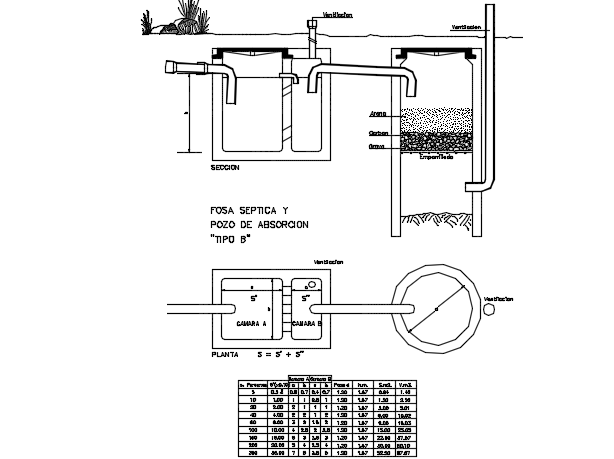Elemental system septic grave detail dwg file
Description
Elemental system septic grave detail dwg file, with plan and section detail, naming detail, table specification detail, etc.
File Type:
DWG
File Size:
48 KB
Category::
Dwg Cad Blocks
Sub Category::
Autocad Plumbing Fixture Blocks
type:
Gold
Uploaded by:
