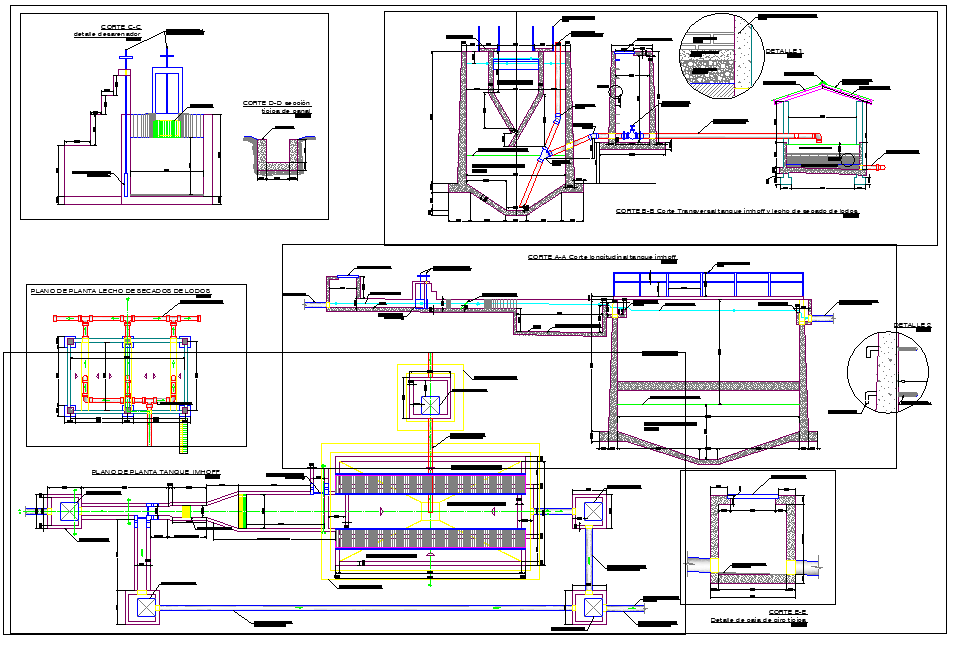Chamber or drying sludge includes structure dwg file
Description
Chamber or drying sludge includes structure dwg file, dimension detail, section C-C’ detail, concert mortar detail, hatching detail, etc.
File Type:
DWG
File Size:
664 KB
Category::
Dwg Cad Blocks
Sub Category::
Autocad Plumbing Fixture Blocks
type:
Gold
Uploaded by:

