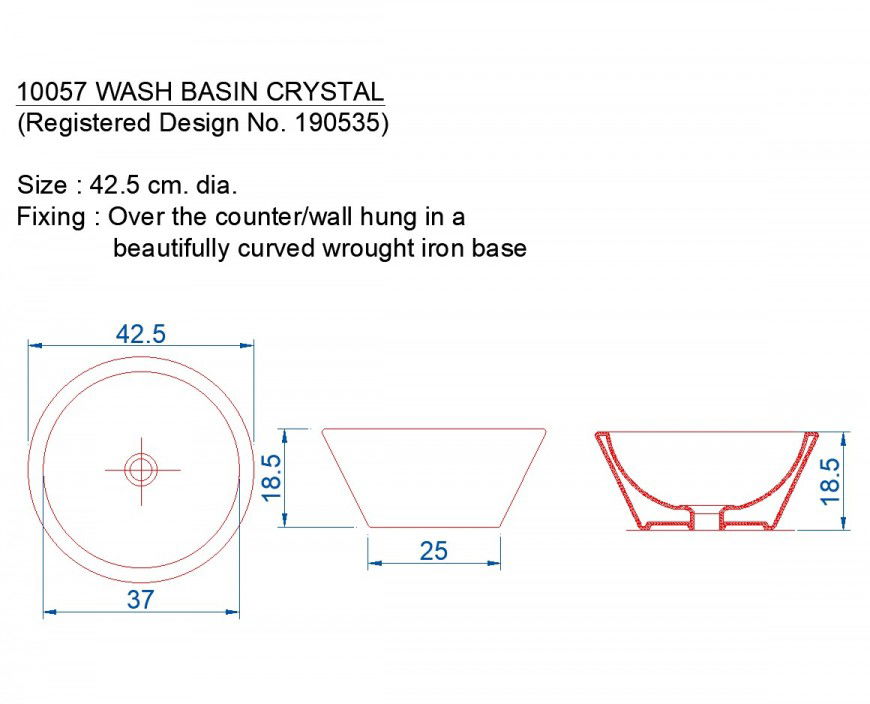Wash basin plan and section layout file
Description
Wash basin plan and section layout file, specification detail, dimension detail, naming detail, etc.
File Type:
DWG
File Size:
12 KB
Category::
Dwg Cad Blocks
Sub Category::
Autocad Plumbing Fixture Blocks
type:
Gold
Uploaded by:
Eiz
Luna

