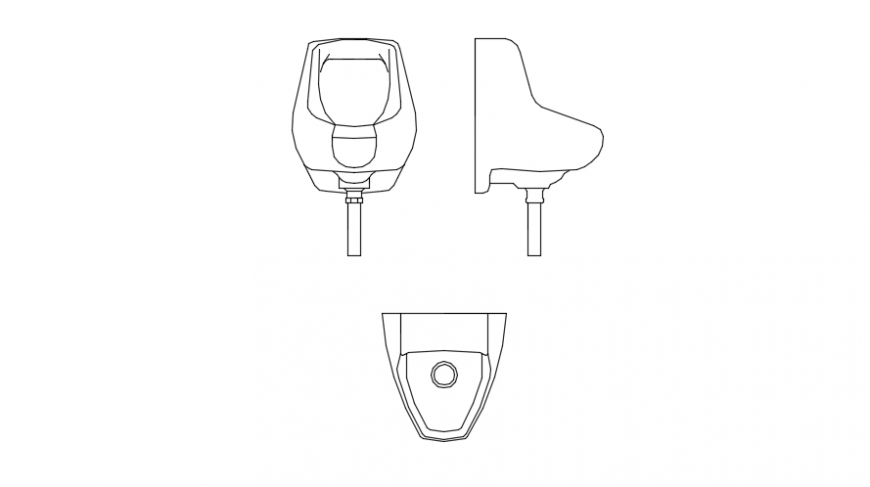Urinal sectioanl elevation details
Description
Urinal sectioanl elevation details,side view and front elevation details of a urinal , complete sectional details in auto cad format
File Type:
DWG
File Size:
242 KB
Category::
Dwg Cad Blocks
Sub Category::
Autocad Plumbing Fixture Blocks
type:
Gold
Uploaded by:
Eiz
Luna
