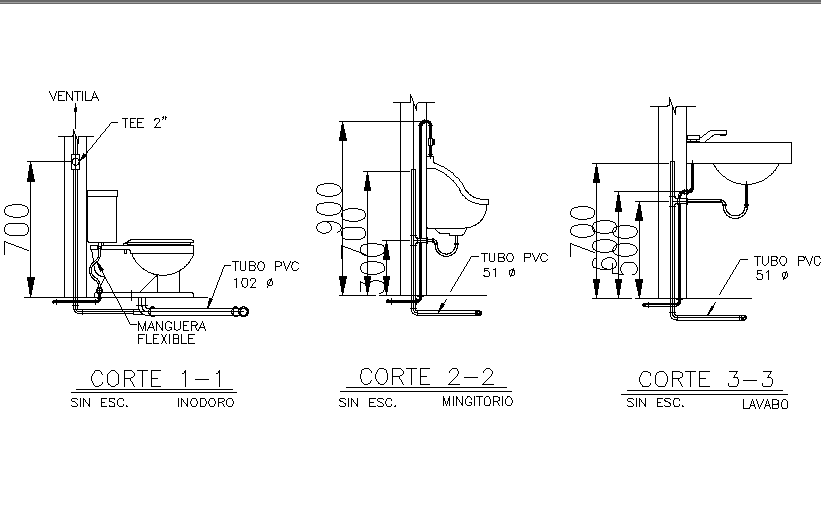Plumbing sanitary section detail dwg file
Description
Plumbing sanitary section detail dwg file, with dimension detail, naming detail, sink detail, water detail, urinal detail, etc.
File Type:
DWG
File Size:
2.5 MB
Category::
Dwg Cad Blocks
Sub Category::
Autocad Plumbing Fixture Blocks
type:
Gold
Uploaded by:
