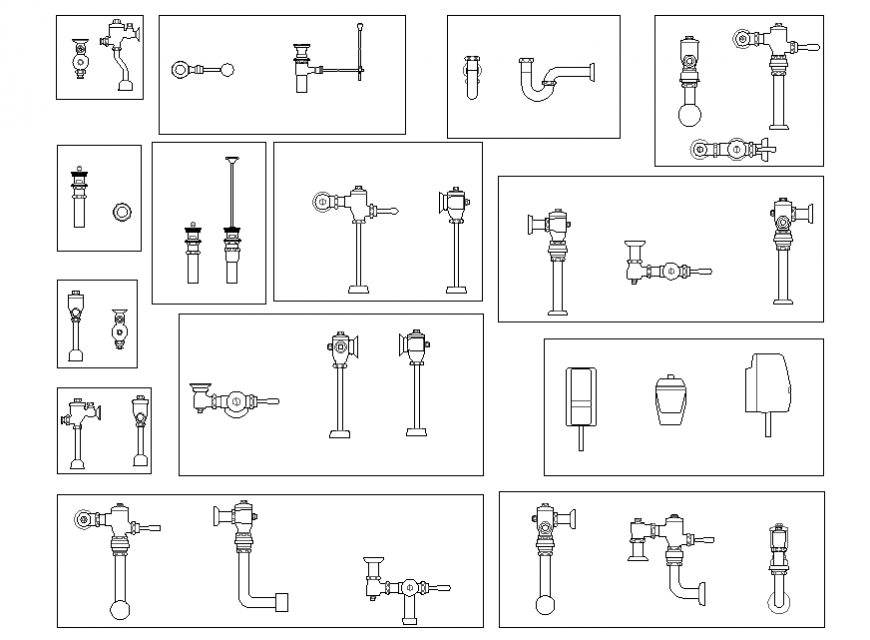Multiple plumbing equipment blocks cad drawing details dwg file
Description
Multiple plumbing equipment blocks cad drawing details that includes a detailed view of tabs and plumbing equipment design with size details, dimensions details, colors details, type details etc for multipurpose uses for cad project.
File Type:
DWG
File Size:
178 KB
Category::
Dwg Cad Blocks
Sub Category::
Autocad Plumbing Fixture Blocks
type:
Gold
Uploaded by:
Eiz
Luna
