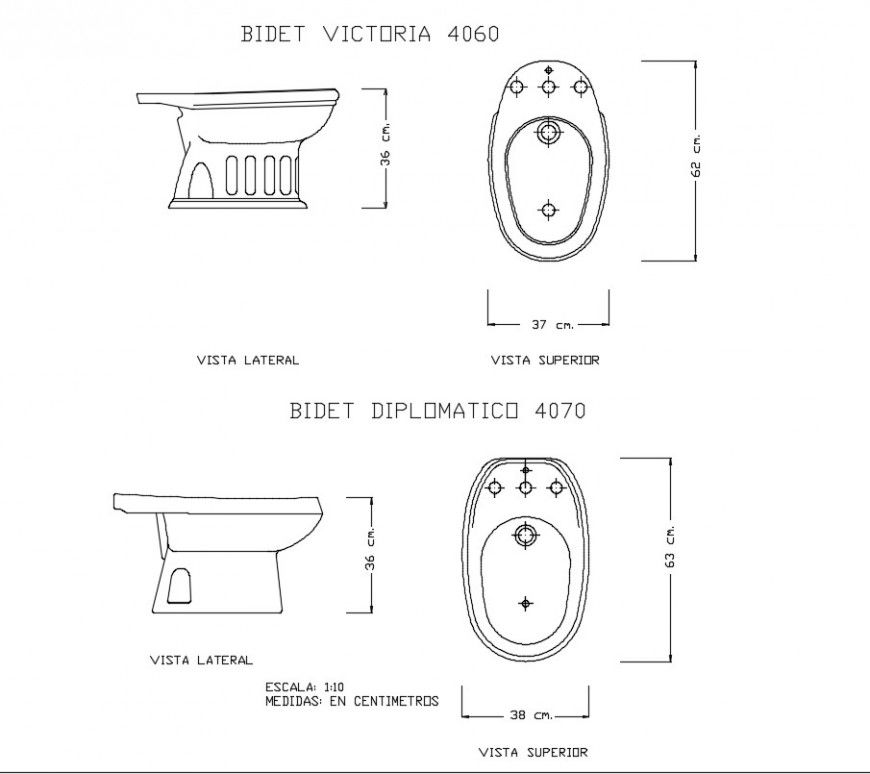Sanitary pieces plan autocad file
Description
Sanitary pieces plan autocad file, dimension detail, naming detail, water closed plan and section detail, etc.
File Type:
DWG
File Size:
144 KB
Category::
Dwg Cad Blocks
Sub Category::
Autocad Plumbing Fixture Blocks
type:
Gold
Uploaded by:
Eiz
Luna
