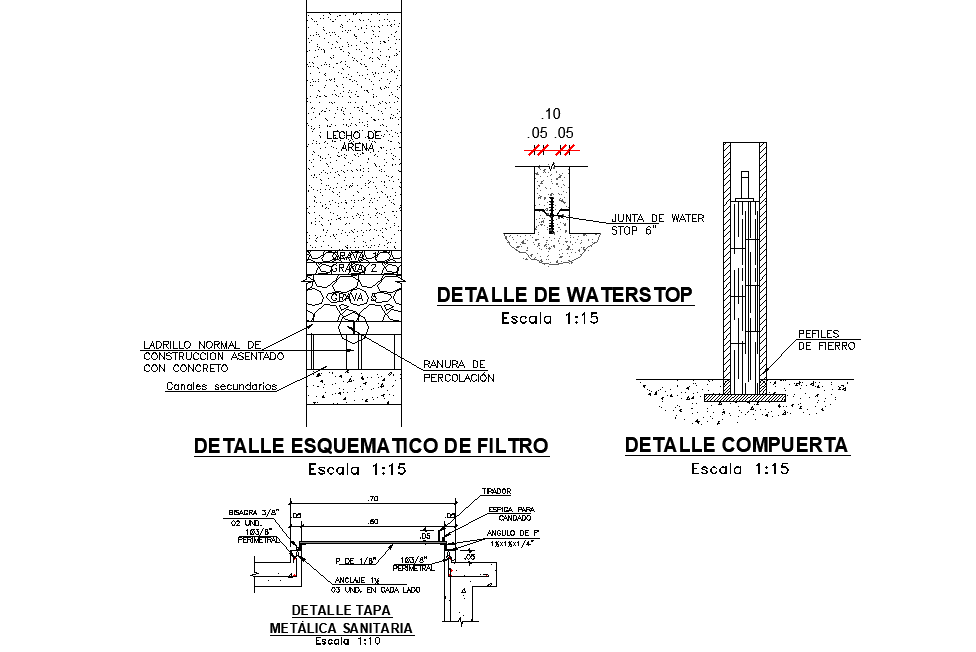Sanitary metal top detail autocad file
Description
Sanitary metal top detail autocad file, scale 1:15 detail, concrete mortar detail, reinforcement detail, bolt nut detail, etc.
File Type:
DWG
File Size:
1.5 MB
Category::
Dwg Cad Blocks
Sub Category::
Autocad Plumbing Fixture Blocks
type:
Gold
Uploaded by:
