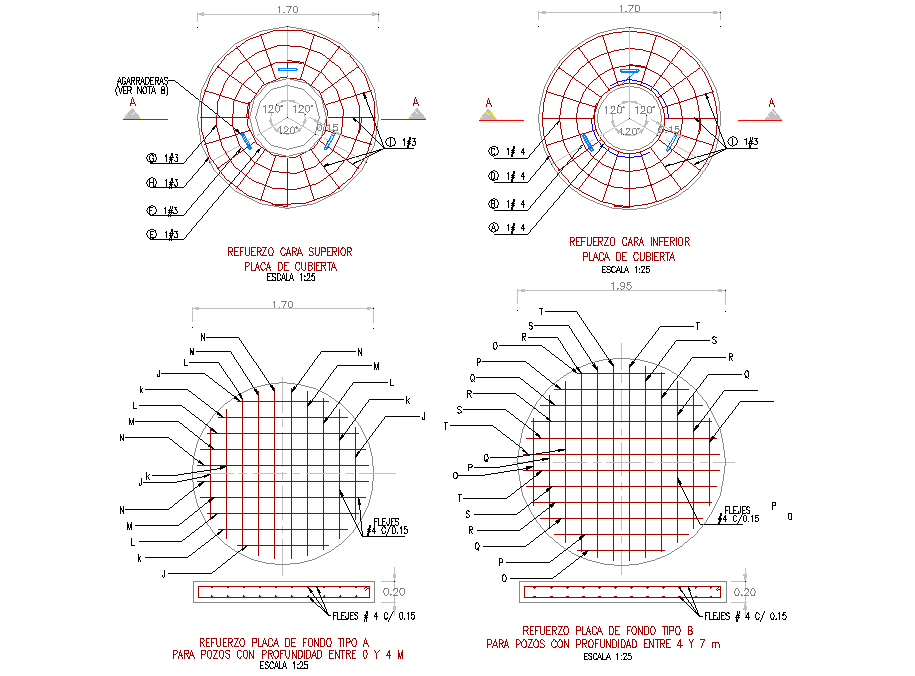Detail Main hole planning autocad file
Description
Detail Main hole planning autocad file, section line detail, reinforcement detail, naming detail, bolt nut detail, grid line detail, etc.
File Type:
DWG
File Size:
816 KB
Category::
Dwg Cad Blocks
Sub Category::
Autocad Plumbing Fixture Blocks
type:
Gold
Uploaded by:
