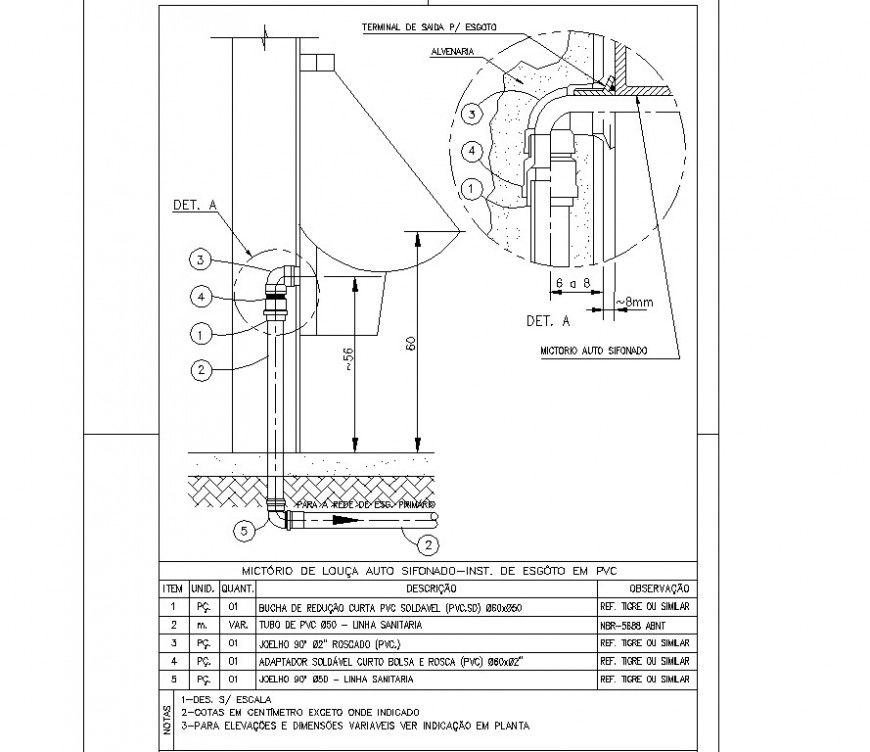Urinal pipe fittings section autocad file
Description
Urinal pipe fittings section autocad file, dimension detail, numbering detail, naming detail, hatching detail, concrete mortar detail, table specification detail, elbow detail, water flow detail, not to scale detail, not to scale detail, etc.
File Type:
DWG
File Size:
38 KB
Category::
Dwg Cad Blocks
Sub Category::
Autocad Plumbing Fixture Blocks
type:
Gold
Uploaded by:
Eiz
Luna

