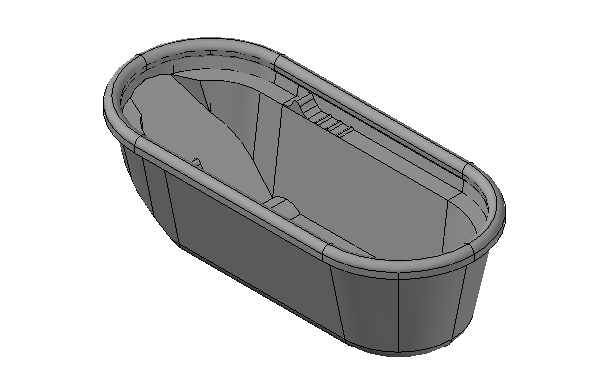Bath Design modern 3d file
Description
Bath Design modern 3d file, here there is 3d detailing of Bath Design modern 3d file in auto cad format
File Type:
DWG
File Size:
118 KB
Category::
Dwg Cad Blocks
Sub Category::
Autocad Plumbing Fixture Blocks
type:
Gold
Uploaded by:

