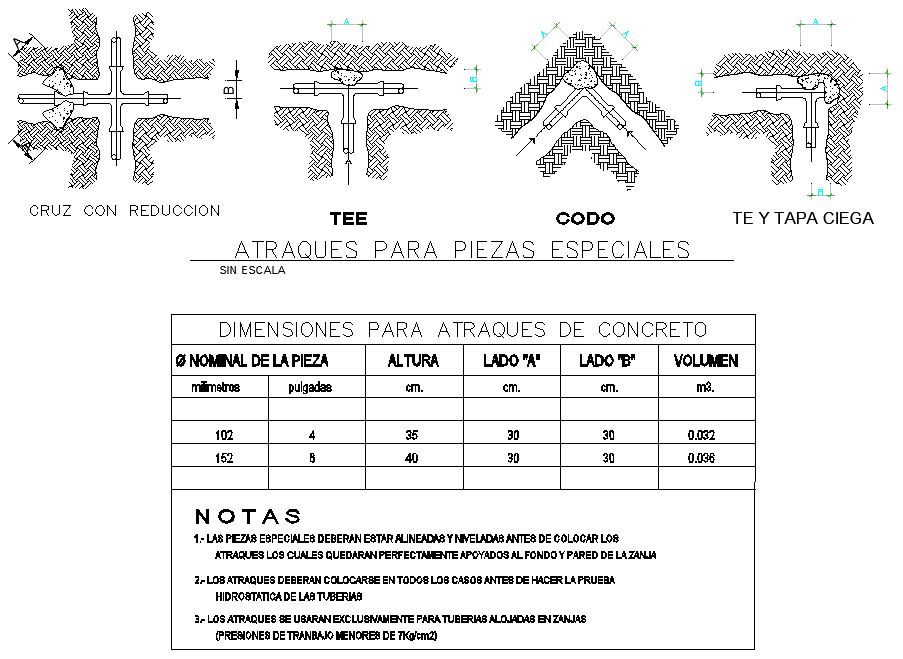Berths for special pieces detail dwg file
Description
Berths for special pieces detail dwg file, dimension detail, naming detail, specification detail, table detail, pipeline detail, etc.
File Type:
DWG
File Size:
1.3 MB
Category::
Dwg Cad Blocks
Sub Category::
Autocad Plumbing Fixture Blocks
type:
Gold
Uploaded by:
