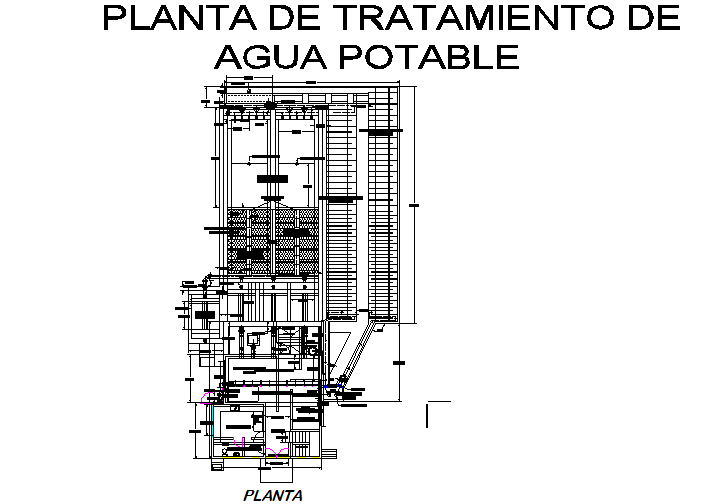Plant treatment drinking water detail dwg file
Description
Plant treatment drinking water detail dwg file, including mortar detail, etc.
File Type:
DWG
File Size:
401 KB
Category::
Dwg Cad Blocks
Sub Category::
Autocad Plumbing Fixture Blocks
type:
Gold
Uploaded by:

