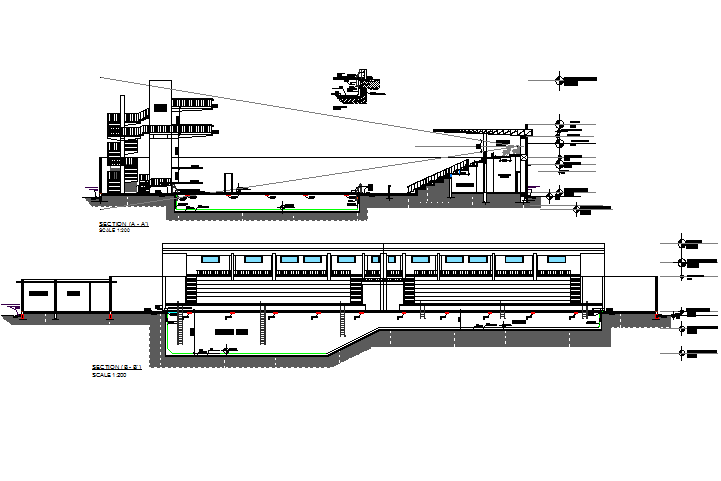Section swimming pool detail dwg file
Description
Section swimming pool detail dwg file, including leveling detail, dimension detail, section A-A’ detail, section B-B’ detail, naming detail, etc.
File Type:
DWG
File Size:
1 MB
Category::
Dwg Cad Blocks
Sub Category::
Autocad Plumbing Fixture Blocks
type:
Gold
Uploaded by:
