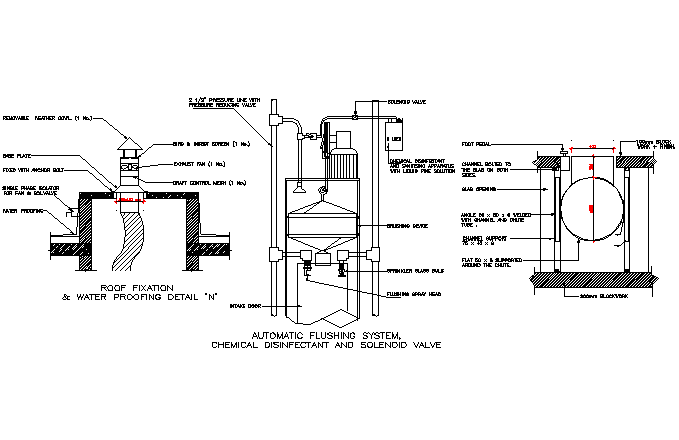Automatic flushing system, chemical disinfectant, and solenoid valve detail dwg file
Description
Automatic flushing system, chemical disinfectant, and solenoid valve detail dwg file, naming detail, dimension detail, etc.
File Type:
DWG
File Size:
955 KB
Category::
Dwg Cad Blocks
Sub Category::
Autocad Plumbing Fixture Blocks
type:
Gold
Uploaded by:
