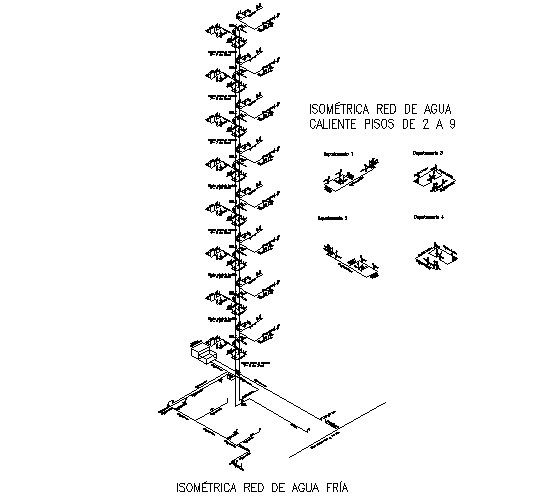Isometric cold water network detail dwg file
Description
Isometric cold water network detail dwg file, with naming detail, leveling detail, etc.
File Type:
DWG
File Size:
560 KB
Category::
Dwg Cad Blocks
Sub Category::
Autocad Plumbing Fixture Blocks
type:
Gold
Uploaded by:
