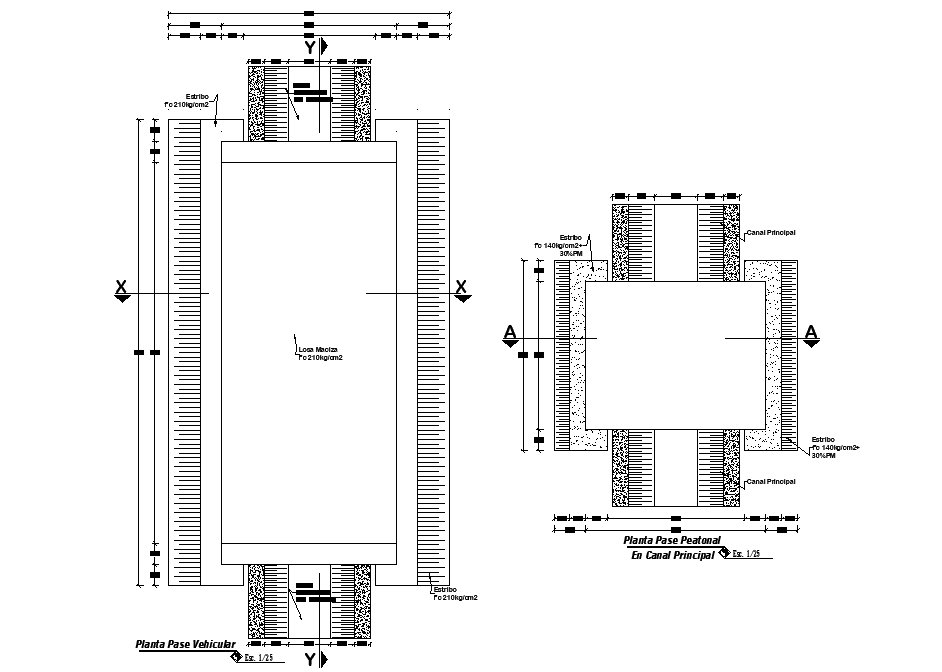Vehicular pass plan layout file
Description
Vehicular pass plan layout file, section line detail, dimension detail, naming detail, hatching detail, scale 1:25 detail, etc.
File Type:
DWG
File Size:
130 KB
Category::
Dwg Cad Blocks
Sub Category::
Autocad Plumbing Fixture Blocks
type:
Gold
Uploaded by:

